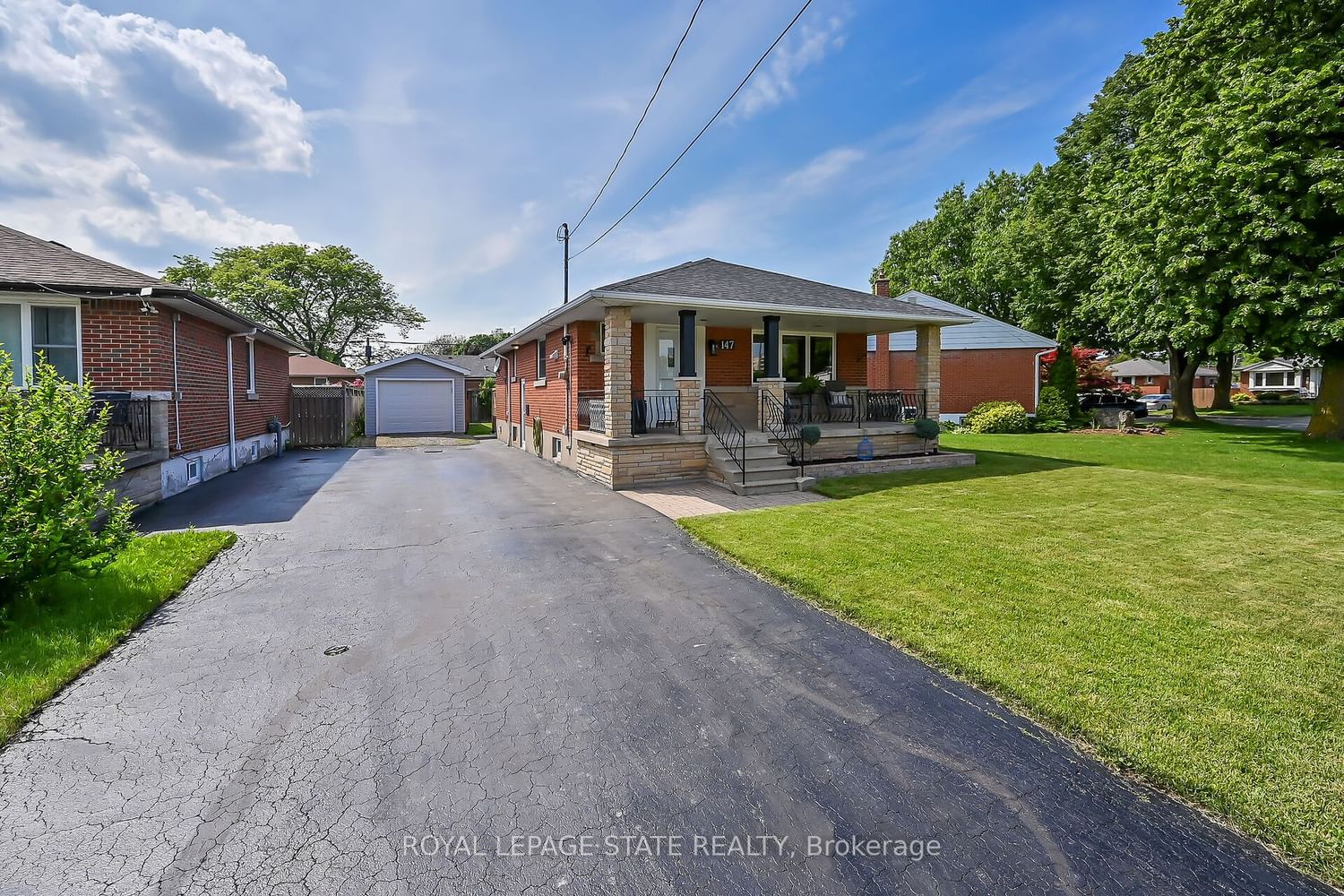$750,000
$***,***
2+1-Bed
2-Bath
700-1100 Sq. ft
Listed on 6/6/24
Listed by ROYAL LEPAGE STATE REALTY
1000 ft.(approx)Brick Bungalow+Lower Level(2000 ft. of liveable space).This home features 3(2+1) Beds(Dining room easily converted back to 3rd Bedrm),2-4PC Baths,Sep.Side Entrance to Finished Lwr Lvl(Potential In-law?).Detached Garage perfect for hobbyist.Parking 6 to 8 cars.47 x 100 Lot.Close proximity to Huntington Park Rec Center,Parks,Mountain Brow,Trails.Short drive to Albion Falls.Close to 403/Linc/Redhill/Mountain Access,Transit,Shopping,Place of Worship + so much more.Enjoy your morning or evening coffees on the expansive covered Front Porch.Main Level-Foyer*note the small walk-in closet*.Eat-in Kitchen,Living room open to Dining room,4PCBath,Primary Bedrm+2nd Bedrm.Follow staircase, off centre Foyer,note the separate side entrance leading to Lwr Lvl featuring 4PCBath(Jacuzzi Tub), Familyrm/combined with Home Office,3rd Bedrm+large Laundry/Utility/Storage.Updates include:Basement stairs+Landing'24,*Fridge*Stove*Dishwasher'22,Washer'20,Shingles'16...
Kitchen countertop,backsplash,sink+faucet/taps'20.Upper lvl flooring'21,Interior doors upper lvl'21 Baseboard trim upper lvl'20.Custom blinds'22.Furnace'04,HWH'12.Windows2001.C/A.1st Time Buyers,Empty Nestors, Investors Welcome Home! RSMA
X8413732
Detached, Bungalow-Raised
700-1100
5
2+1
2
1
Detached
7
51-99
Central Air
Full, Sep Entrance
N
N
Brick, Other
Forced Air
N
$4,324.52 (2023)
100.00x47.08 (Feet) - 47.2x100.19x98.3
